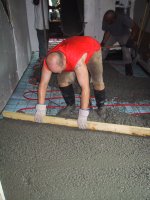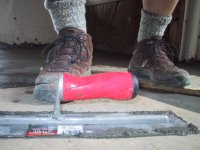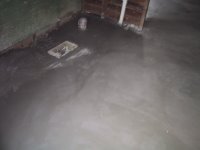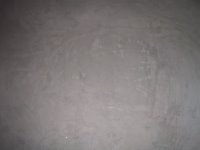
Who's this clown?



Donald and Ray finish it off smoooth.




Now that's smooth.

Build it. Turn a house into a home. Home Improvement? Neighborhood empowerment. This is the blog of the house/project of Ray Nedzel at 417 Oak Street, Charlottesville, VA. Enjoy.