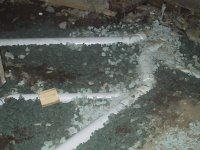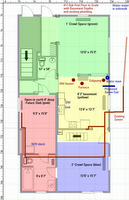
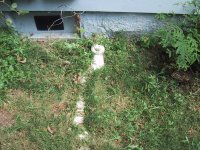
Mike and Mark put in drains for Washer, toilet, shower, sink and second floor; while Ray continued to dig a ditch.
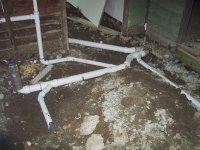
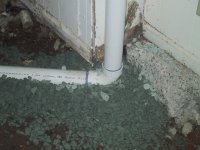
Mark and Mike plumbed the half bath and the kitchen, including a rather long, inventive and up-to-code, air vent for the half bath. This all needed to go out a new hole to the ditch Ray was still digging.
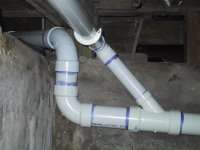
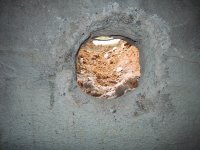
Wow, what a ditch. Who dug that ditch?

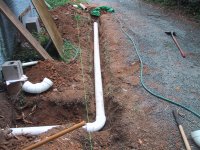
The old, above ground drain is bypassed and the sewage pipe is dipped down to a new below grade exit.

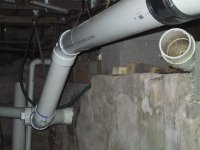
Then, front of the house meets back in a 4 inch double wye; and Ray began to cover the drains with stone -- oh, and fill in a ditch.

