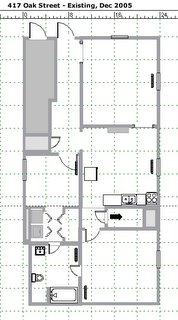
First Design: October 13, 2005
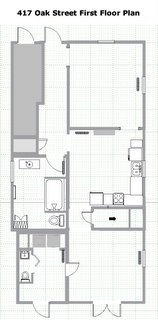
Third Design: December 2005, this was submitted and approved along with my Building Permits with the City:
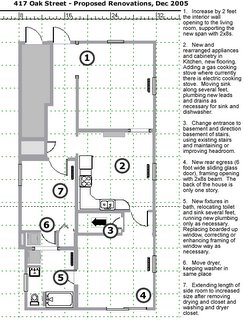
Sixth Design: January 6, 2006 (notice the new half bath)
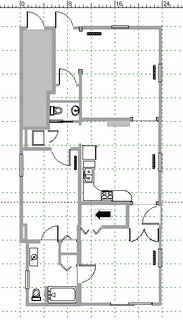
Seventh Design: January 19, 2006 (may stick with this one; may have to)
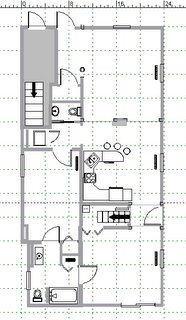
2 comments:
uncle ray,
my technoligy teacher told us to never use our last name on the web.
i hope you don't get abducted.
love, julian
Hi Ray, Since this is not a large area, several thoughts. The area including the hall entry closet, half-bath, laundry room, and kitchen between the counter, and chimney back uses up alot of space for travel areas. For example, turn the area from the chimney rearward, consider an island, instead of the counter. I know this is a challenge, and you have seen it in person, so just a thought. Regards, and good luck, Scott Wiley
Post a Comment